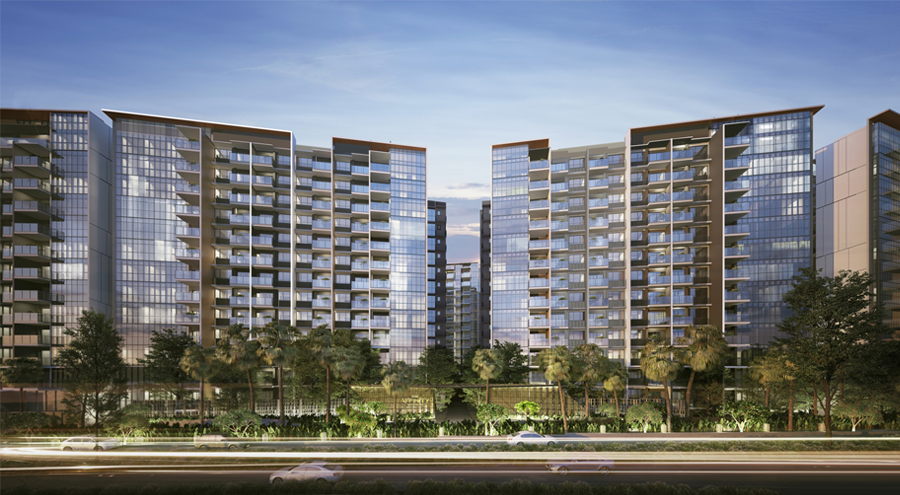
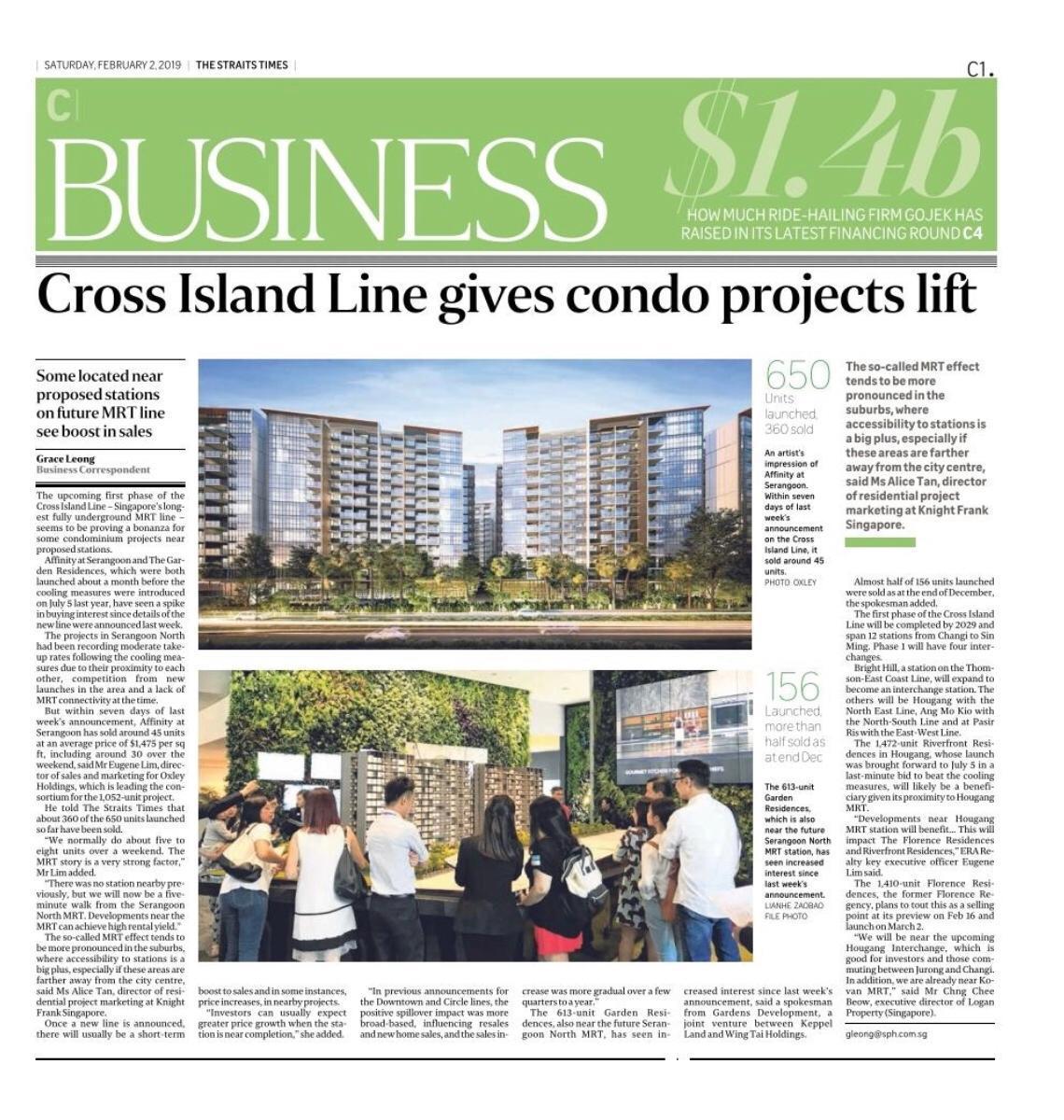


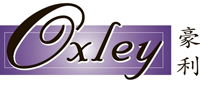 Oxley Holdings Limited ("Oxley" or "the Group") is a home-grown Singaporean property developer. Oxley is principally engaged in the business of property development and property investment. Since its inception, the Group's accelerated growth has resulted in a burgeoning presence both locally and overseas. It now has a presence across twelve geographical markets.
The Group has a diversified portfolio comprising development and investment projects in Singapore, the United Kingdom, Ireland, Cyprus, Cambodia, Malaysia, Indonesia, China, Myanmar, Australia, Japan and Vietnam. Oxley's expertise does not lie solely in property development; the Group also renders project management and consultancy expertise in Myanmar.
Oxley's property development portfolio encompasses choice residential, commercial and industrial projects. Key elements of the Group's choice developments include prime locations, desirable lifestyle features and preferred designs. With a keen grasp of market sentiments and trends, Oxley has achieved remarkable growth since its inception.
As part of its strategic expansion, the Group has also entered into partnerships with reputable local and overseas developers as well as business partners. In 2013, the Group acquired a 20% stake in Galliard (Group) Limited, a leading property developer in the United Kingdom. Galliard (Group) is a property development, hospitality and management group overseeing a wide variety of developments across London and Southern England. Since then, Oxley has also acquired a 40% stake in Pindan Group Pty Ltd, an integrated project group based in Western Australia, and a 15% stake in United Engineers, a Singaporean property development and engineering company that was founded in 1912.
Oxley Holdings Limited ("Oxley" or "the Group") is a home-grown Singaporean property developer. Oxley is principally engaged in the business of property development and property investment. Since its inception, the Group's accelerated growth has resulted in a burgeoning presence both locally and overseas. It now has a presence across twelve geographical markets.
The Group has a diversified portfolio comprising development and investment projects in Singapore, the United Kingdom, Ireland, Cyprus, Cambodia, Malaysia, Indonesia, China, Myanmar, Australia, Japan and Vietnam. Oxley's expertise does not lie solely in property development; the Group also renders project management and consultancy expertise in Myanmar.
Oxley's property development portfolio encompasses choice residential, commercial and industrial projects. Key elements of the Group's choice developments include prime locations, desirable lifestyle features and preferred designs. With a keen grasp of market sentiments and trends, Oxley has achieved remarkable growth since its inception.
As part of its strategic expansion, the Group has also entered into partnerships with reputable local and overseas developers as well as business partners. In 2013, the Group acquired a 20% stake in Galliard (Group) Limited, a leading property developer in the United Kingdom. Galliard (Group) is a property development, hospitality and management group overseeing a wide variety of developments across London and Southern England. Since then, Oxley has also acquired a 40% stake in Pindan Group Pty Ltd, an integrated project group based in Western Australia, and a 15% stake in United Engineers, a Singaporean property development and engineering company that was founded in 1912. 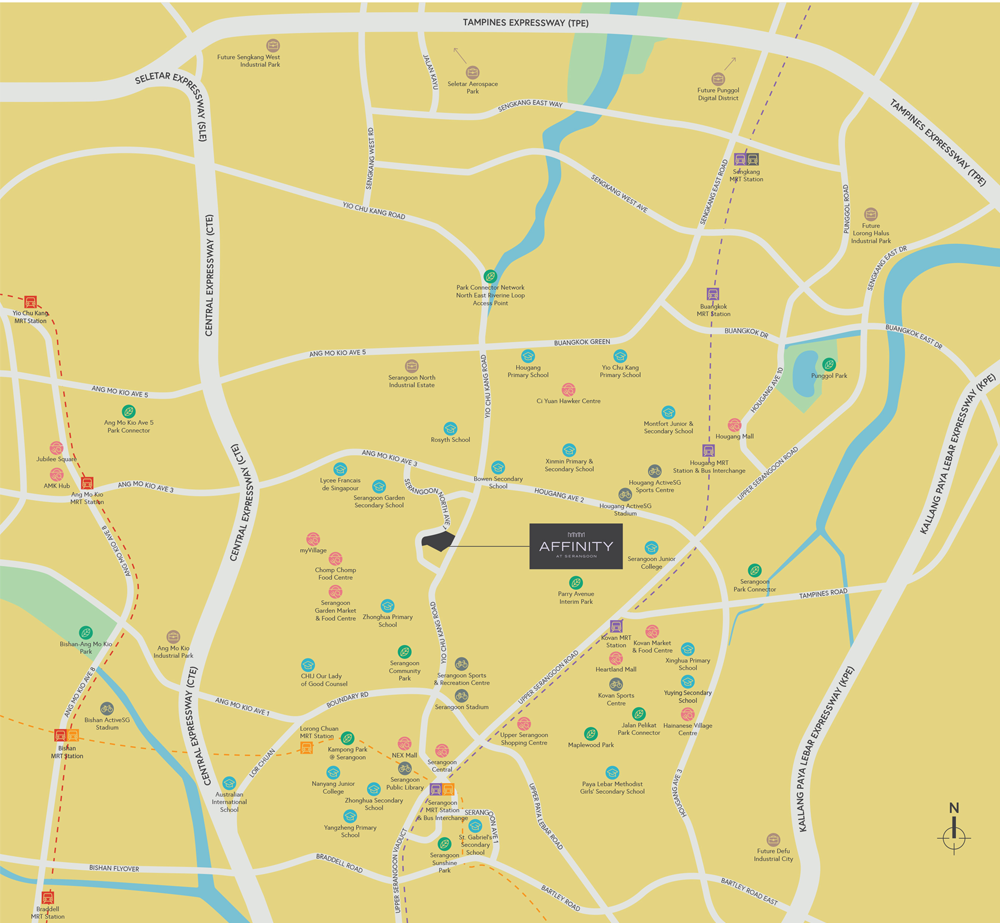
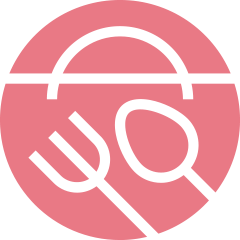

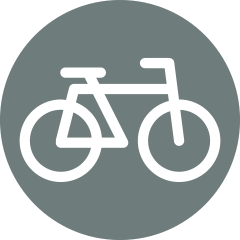



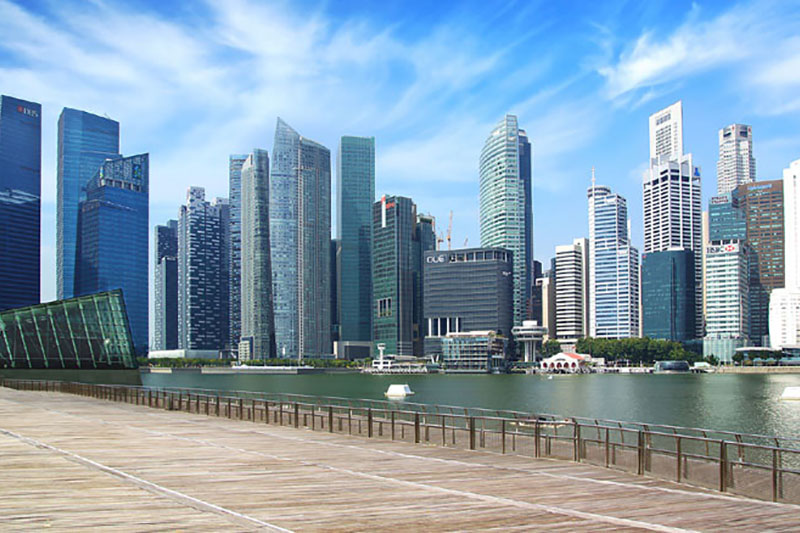
CTE, PIE, KPE. The three expressways nearby keep drivers happy, with the CBD an easy 15-minute drive away. Or go green and bike it on the islandwide park connectors.
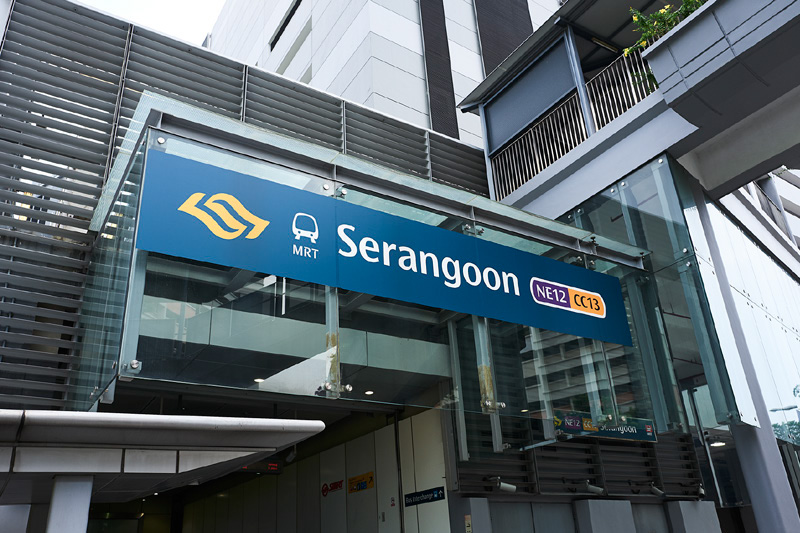
Get around easily with several MRT stations to pick from. Plus, Serangoon MRT Interchange connects to both the North East Line and Circle Line. Next to it, the bus interchange offers even more options.
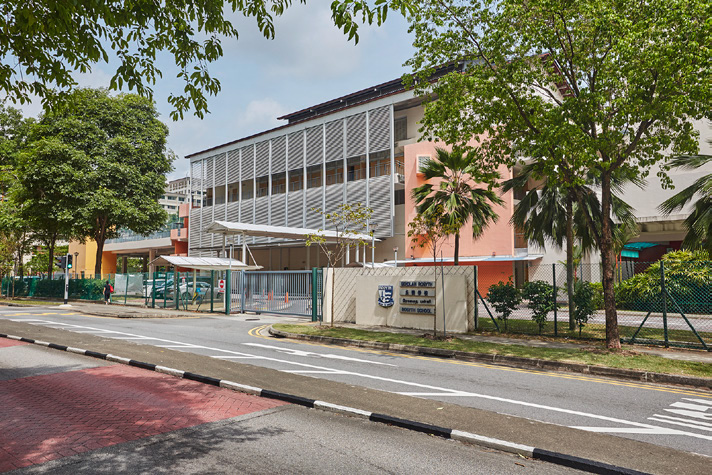
From pre-school all the way through to tertiary levels, good schools abound including international options. Psst, Rosyth and Zhonghua Primary are within 1km.
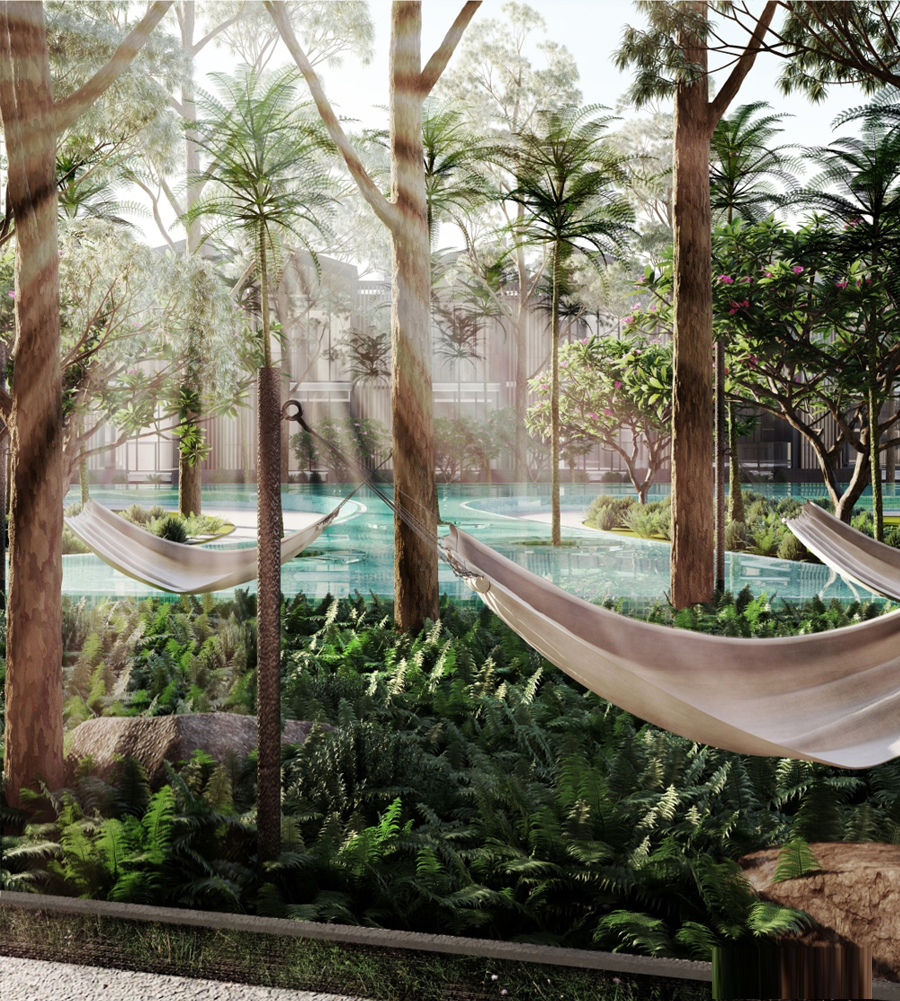 Whether it's time out for yourself or play time with friends and family, there's plenty to keep you occupied. At the heart of the development, you'll find glittering pools with islands of facilities, perfect for gatherings.
Whether it's time out for yourself or play time with friends and family, there's plenty to keep you occupied. At the heart of the development, you'll find glittering pools with islands of facilities, perfect for gatherings. 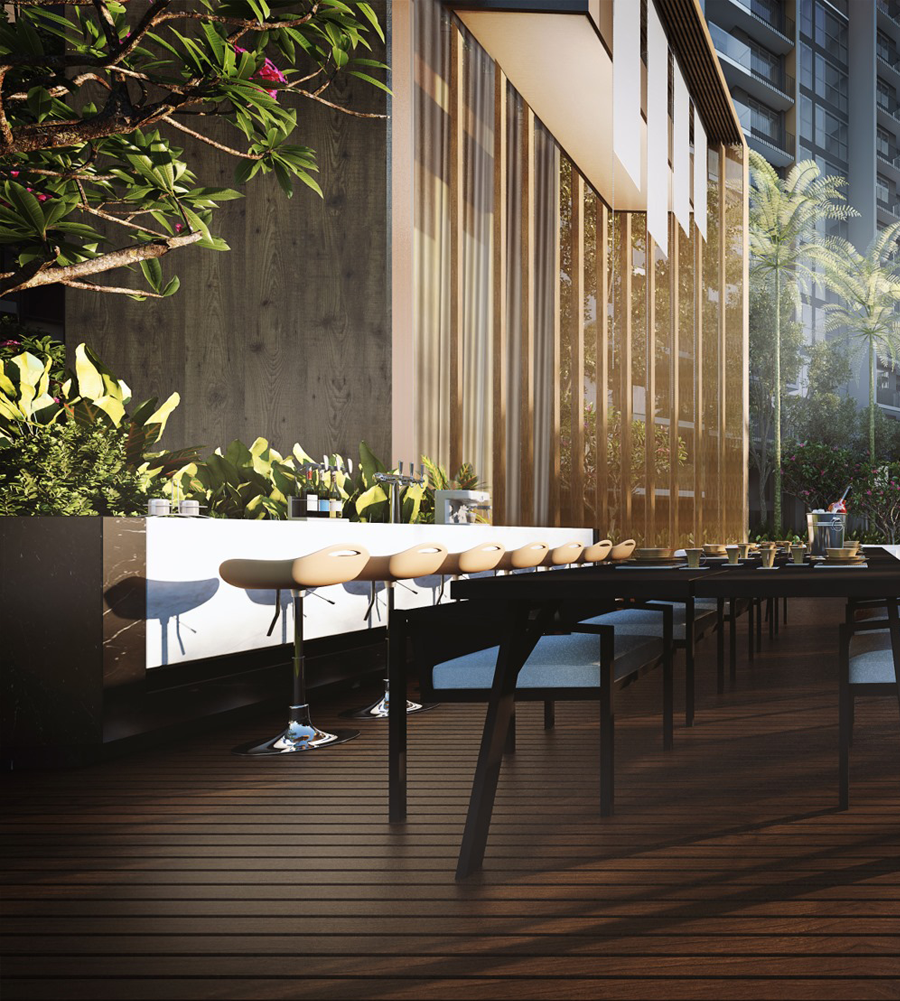 Or spend time with nature and explore the diversity of flora at the forest boardwalk. And of course, keeping fit is easy to do when you have a variety of fitness facilities as well as space aplenty to stretch, run, jump! For your convenience, there are also five retail shops on site.
Or spend time with nature and explore the diversity of flora at the forest boardwalk. And of course, keeping fit is easy to do when you have a variety of fitness facilities as well as space aplenty to stretch, run, jump! For your convenience, there are also five retail shops on site. 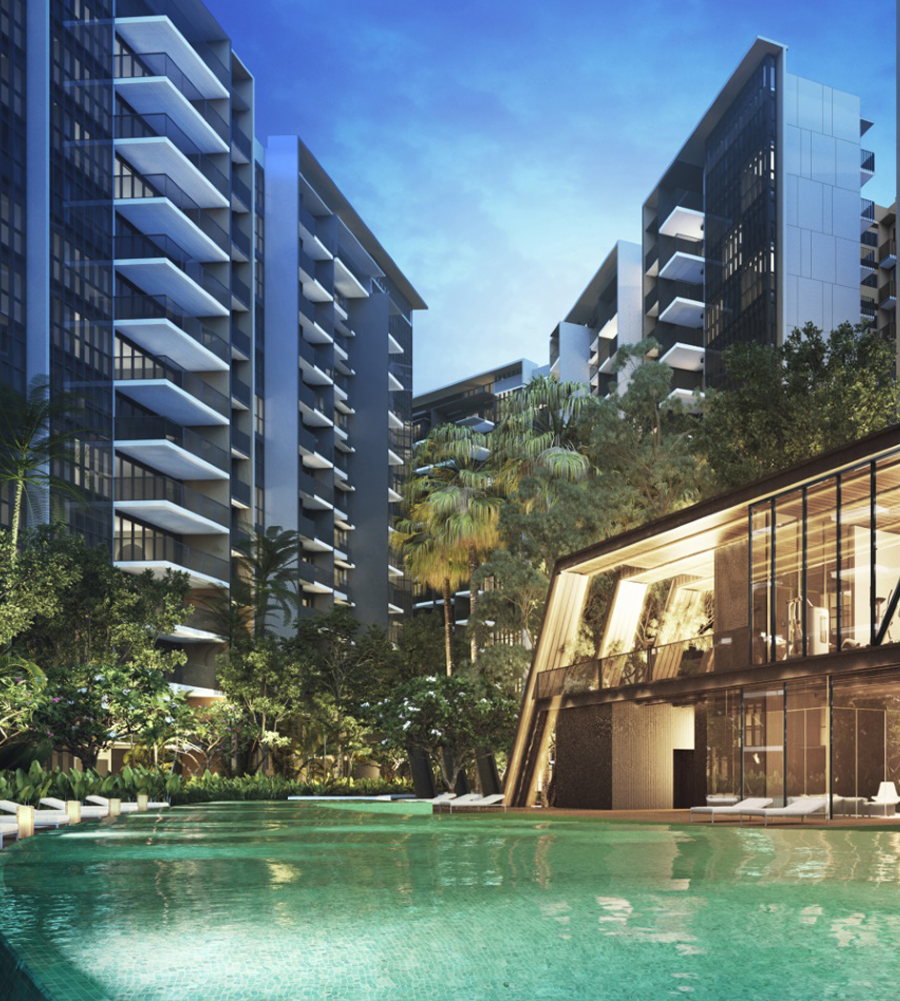 Host a party at your choice of venue, from chic indoor function rooms to alfresco decks. Bond with loved ones over cookout sessions at the dining pavilions or an impromptu picnic on the open lawns.
Host a party at your choice of venue, from chic indoor function rooms to alfresco decks. Bond with loved ones over cookout sessions at the dining pavilions or an impromptu picnic on the open lawns. | Developer | OXLEY SERANGOON PTE LTD |
|---|---|
| Developer license no. | C1256 |
| Project Name | Affinity at Serangoon |
| Location/Address | 10 - 64 Serangoon North Avenue 1 |
| Tenure of Land | 99 years leasehold from 18 May 2018 |
| Site Area | 27,583.90 m2 |
| Expected Vacant Possession | Vacant Possession: 31 Dec 2024 Legal Completion: 31 Dec 2027 |
| Plot Ratio | 2.8 |
| Description of building | PROPOSED RESIDENTIAL DEVELOPMENT COMPRISING 7 BLOCKS OF 14 STOREY APARTMENTS, 2 BLOCKS OF 3 STOREY STRATA-LANDED HOUSES WITH BASEMENT AND 1 BLOCK OF 2 STOREY STRATA-LANDED HOUSES WITH BASEMENT (TOTAL 1052 UNITS) WITH 5 COMMERCIAL SHOPS AT 1ST STOREY, 2 BASEMENT CAR PARKS, SWIMMING POOLS AND ANCILLARY FACILITIES ON LOT MK 18-10733V AT SERANGOON NORTH AVENUE 1 (SERANGOON PLANNING AREA) |
| No. Of Car Park Lots | Residential - 1012 lots Residential Handicap - 7 lots Strata landed - 80 lots Shop - 2 lots |
| Facilities | Clubhouse, Pavilion, Gym, Aqua Gym, 50m lap pool, Wading pool, Family Pool, Sanctuary pool, BBQ , Dinning pavilion, Pool deck. Tennis court, Fitness corner, Bicycle parking, Retail shop, |
| Number of Lifts | 2 lifts per tower (total 14 lift), 1 lift to bus stop, 1 lift at clubhouse. |
| Est Maintenance Fee | TBC |
| Architect | DP Architects Pte Ltd |
| Landscape | Ecoplan Asia Pte Ltd |
| M &E | Rankine&Hill (Singapore) Pte Ltd |
| C&E Engineer | KCL Consultants Pte Ltd |
| Quantity Surveyor | Davis Langdon KPK |
| Main Contractor | Lian Beng Construction Ltd |
| Conveyancing Solicitor | Rajah & Tann |
| Showflat ID | Sumisura Asia & Index Design |
| Unit Type | Est Size Range (sqft) | Total units |
|---|---|---|
| 1 Bedroom | 474-560 | 186 |
| 1+1 Bedroom | 538-689 | 202 |
| 2 Bedroom | 635 | 7 |
| 2 Bedroom + 1 | 624 | 91 |
| 2 Bedroom Premium | 753-775 | 28 |
| 2 Bedroom + 1 Premium | 732-775 | 112 |
| 3 Bedroom | 850-1012 | 170 |
| 3 Bedroom Deluxe | 1152-1259 | 109 |
| 3 Bedroom Premium | 1076-1249 | 55 |
| 4 Bedroom +1 | 1410-1711 | 42 |
| 4 Bedroom Penthouse | 1582-1722 | 5 |
| 4 Bedroom +1 Penthouse | 1550 | 5 |
| Strata landed - 4 Bedroom | 2067-2088 | 13 |
| Strata landed - 5 Bedroom | 2303-2357 | 27 |
| Total | 1052 |