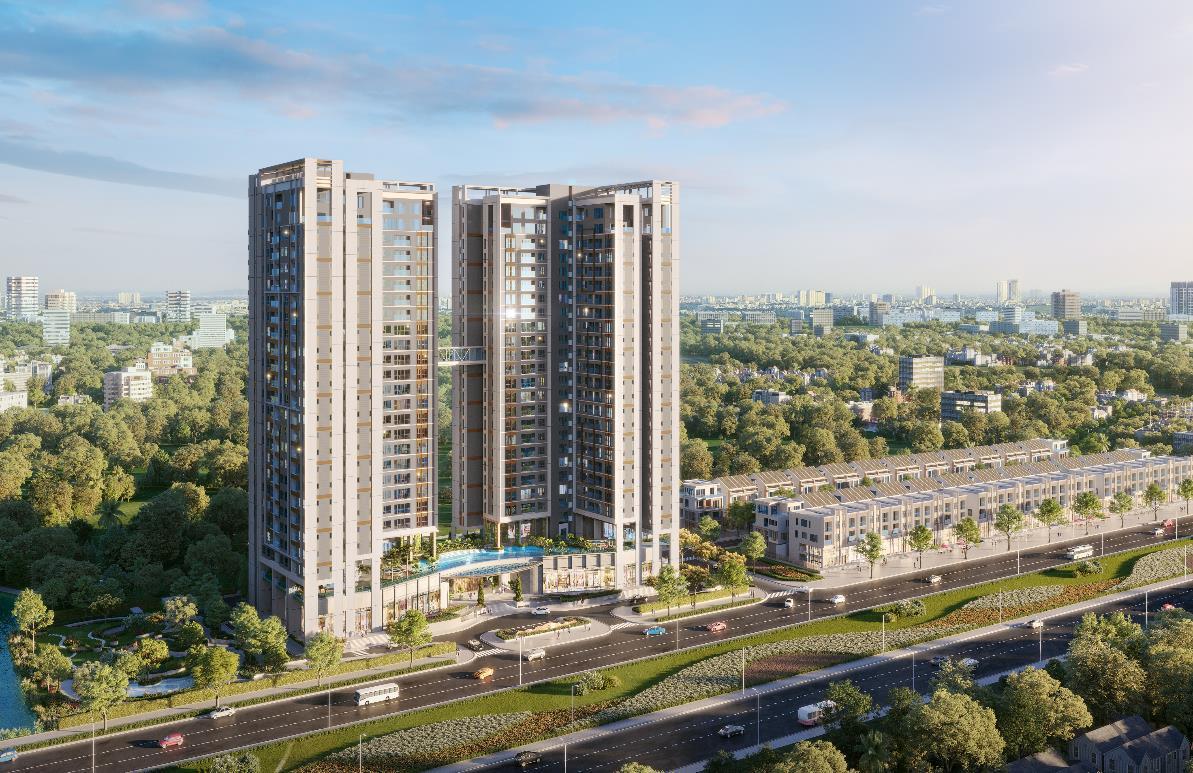Essensia at HCMC Vietnam FactSheet
| Project Name | Essensia at HCMC Vietnam |
| Type of Development | Retail, Hotel Suite & Commercial Suite |
| Developer | Phu Long |
| Location/Official Address | Nguyen Huu Tho Street, Phuoc Kieng Commune, Nha Be District, Ho Chi Minh City |
| Land Size | 10,481 m2 |
| Type | Condo (2-3 Bedrooms), Duplex, Penthouse, Shophouse, Sky Villas |
| Tenure | Freehold for Vietnamese
50-years ownership for Foreigners |
| Land Encumbrances | Developer Own |
| Land Use | Commercial |
| No. of Storeys | 29 Floor |
| Unit | No. of tower: 2 No. of floor: 1 basement, 2 commercial floors, 21 condominium floors, 2 sky villas floors No. of unit: 430 Elevator density: 4 elevators/10 units Unit Type: 2BRs Unit (72m2 - 81m2) 3BRs Unit (1115m2 - 119m2) Sky Villas: 10 unit Duplex, Penthouse: 10 unit |
| Building density | 33% |
| Amenity | 4.0 technology library room, overflowing swimming pool, Jacuzzi lake, BBQ area, gym / spa, community house, relaxation pool, green park, restaurant, supermarket, bank, children's play area Indoor and outdoor |
| TOP | 2024 |
Talk with us for Attractive Pricing and VVIP Discount!
Contact Developer’s HotlineReasons to invest in Essensia at HCMC Vietnam






PREEMINENT ARCHITECTURE
- Optimizing and conserving architectural space on typical floors; prioritizing public space (corridors's minimum width is 1.8m); separating walls optimizing public space (overflow pool, green park, etc.)
- Increase the space on the ground floor and the podium floor, creating an airy opening and a convenient connection with the commercial, service, and utility function areas.
- There is separate lobby space for residents, independent from the commercial and service areas.
- Connecting interior and exterior space, creating sky gardens (Sky villa pool & garden)
- The apartments have 3 to 4 open sides to receive sunlight and natural wind, similar to air villas, helping to save energy.
- The aerial bridge on the 15th floor connects the two towers.





